SPACES
Four floors of event space and our Rooftop terrace are open for rent at The Hub NYC.
Fill out our form to reserve space; contact meetings@hopechurchnyc.org with questions.
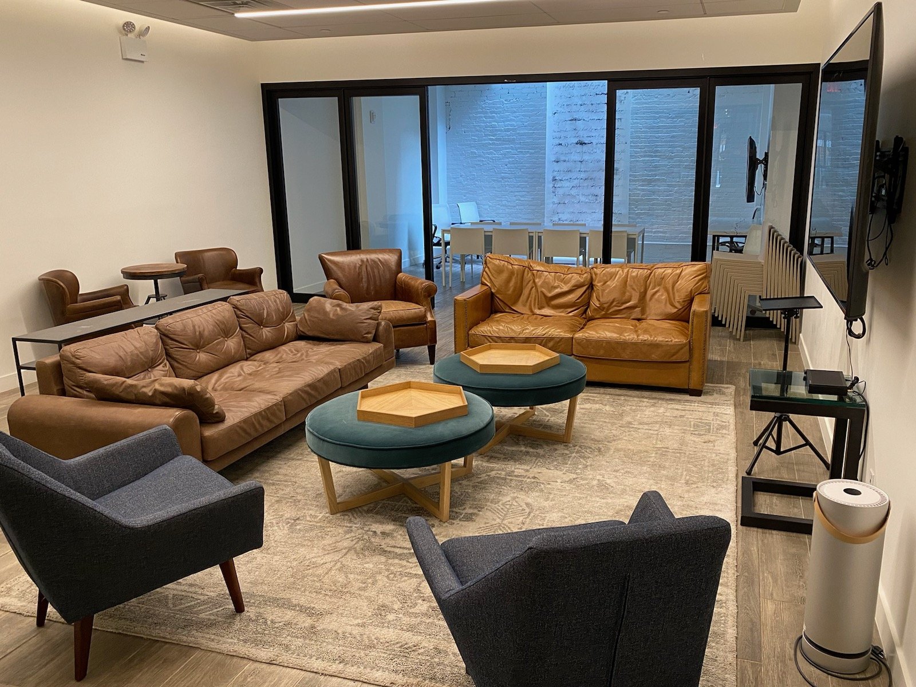
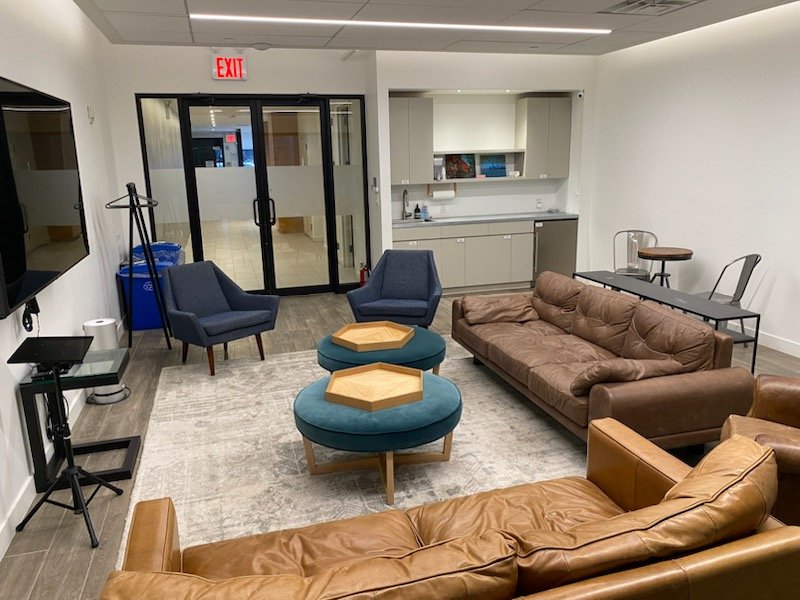
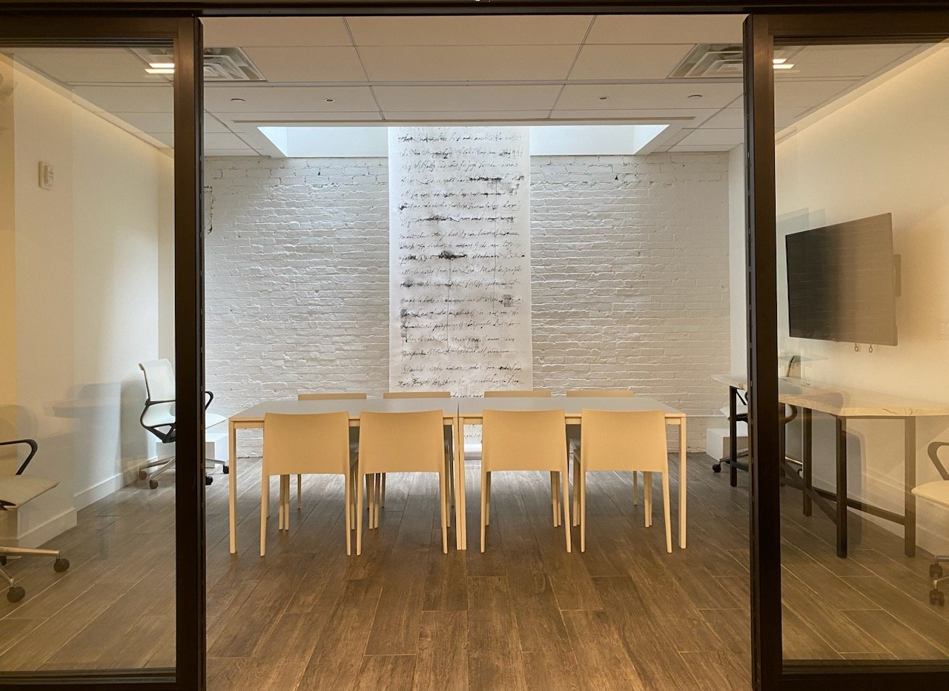
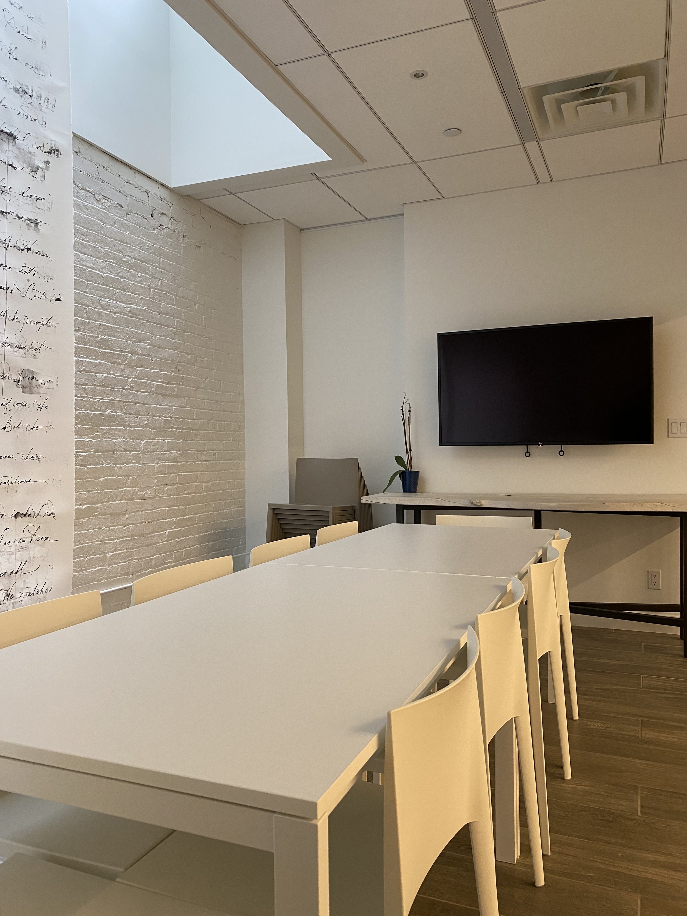
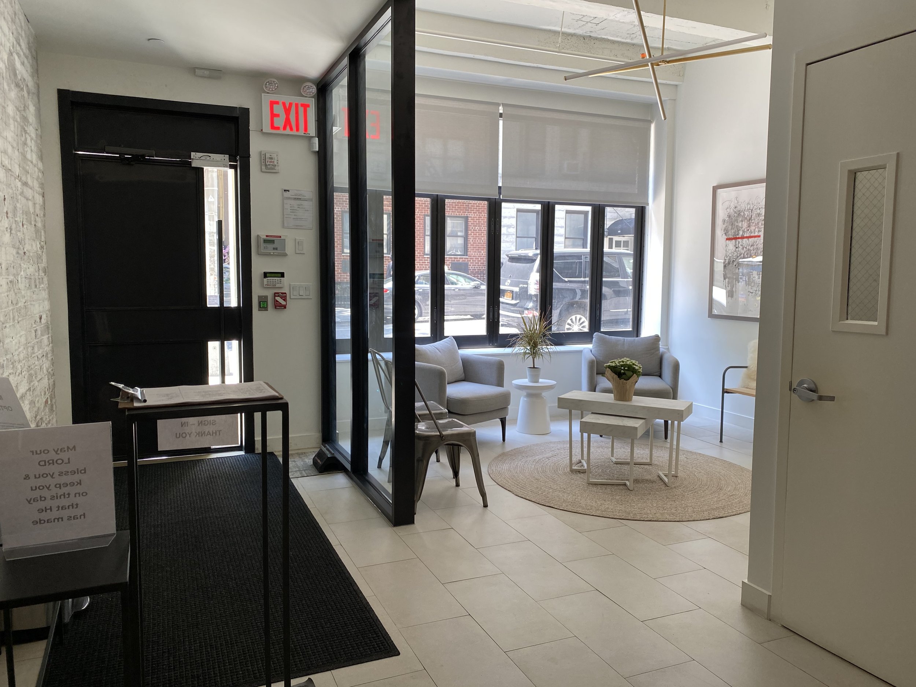
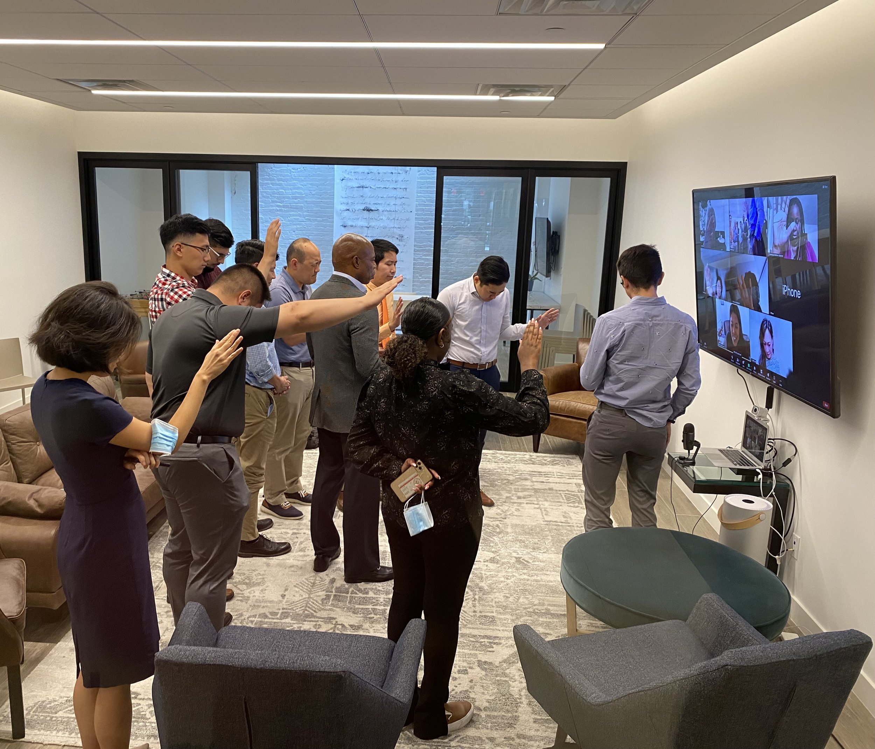
1st fl Lounge & Lobby
Multi-Purpose Space with mounted smart TV (Capacity: 20)
Skylight Conference with mounted smart TV (Capacity: 10 People)
(Combined Capacity: ~35 with dividers open and Lobby Area)
1 Restroom
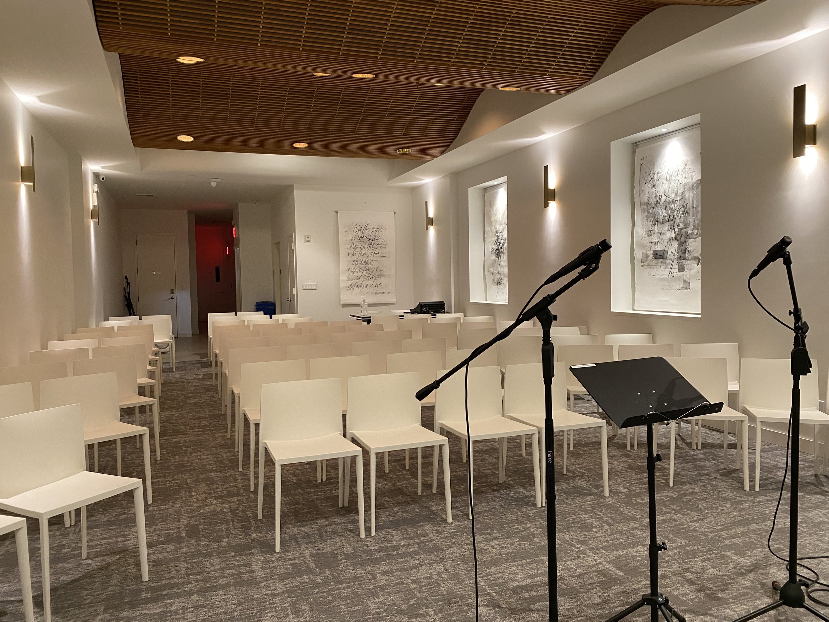
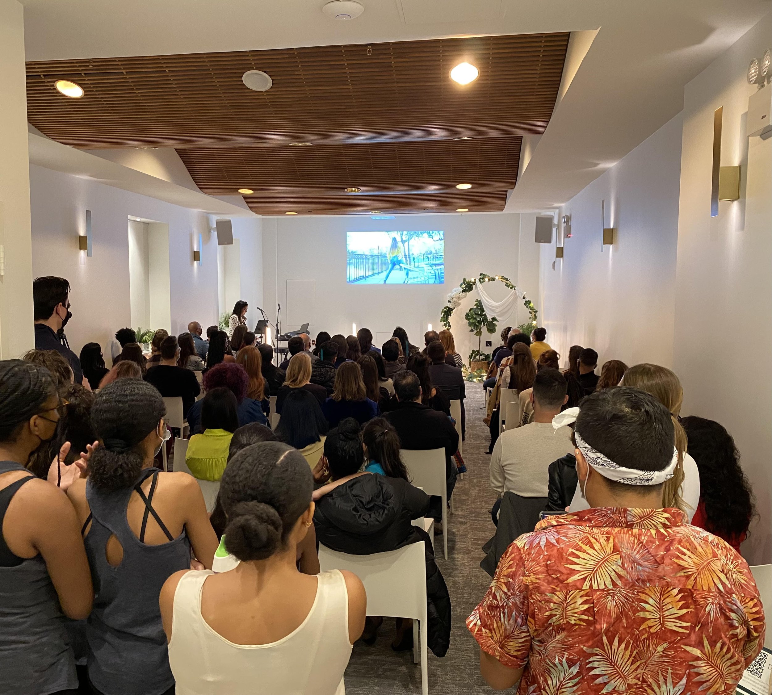
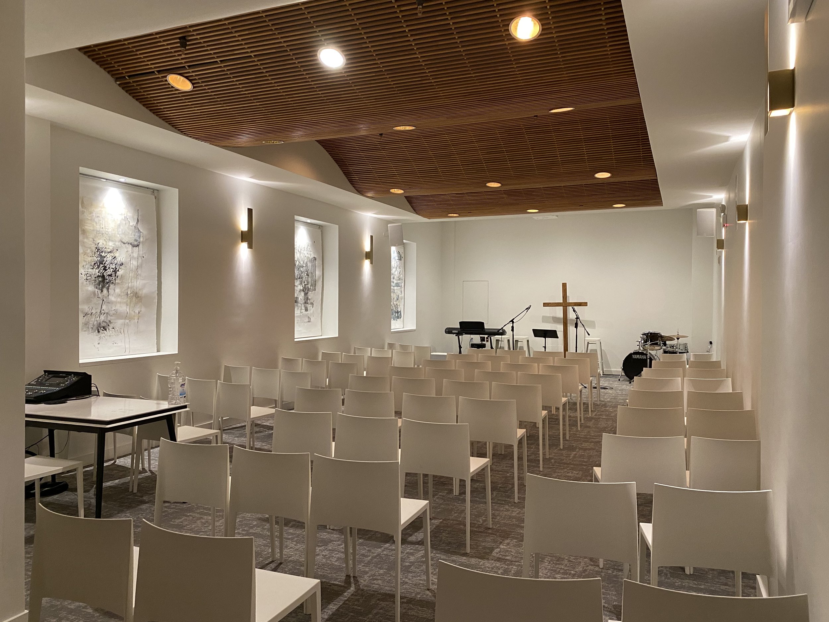
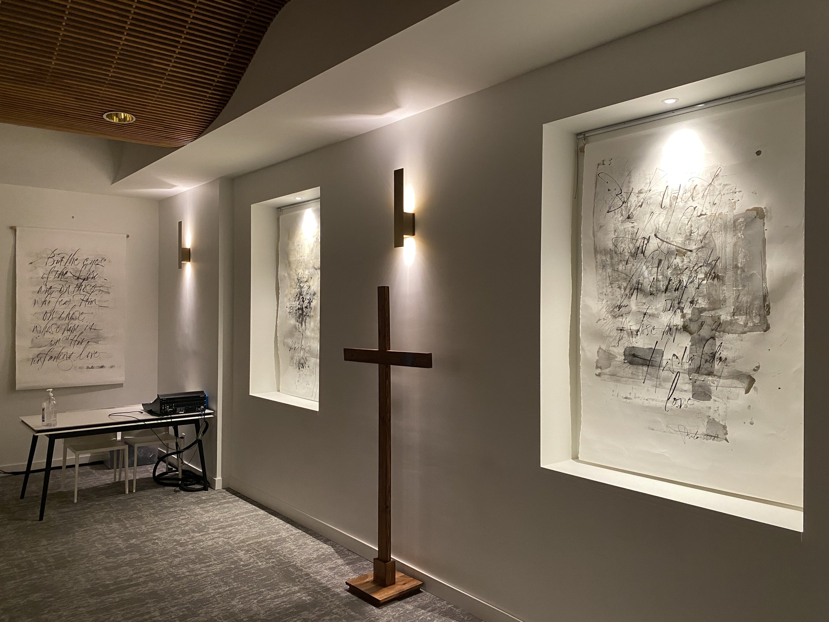
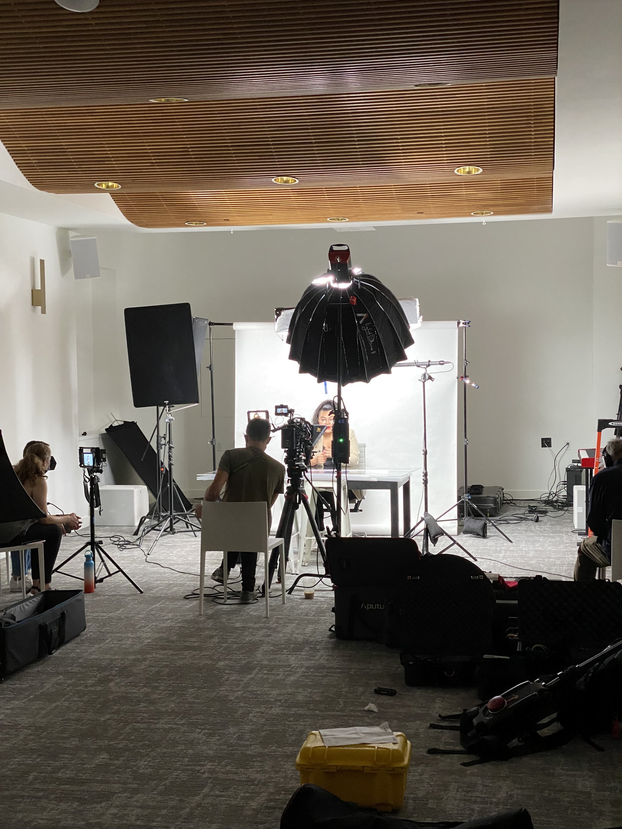
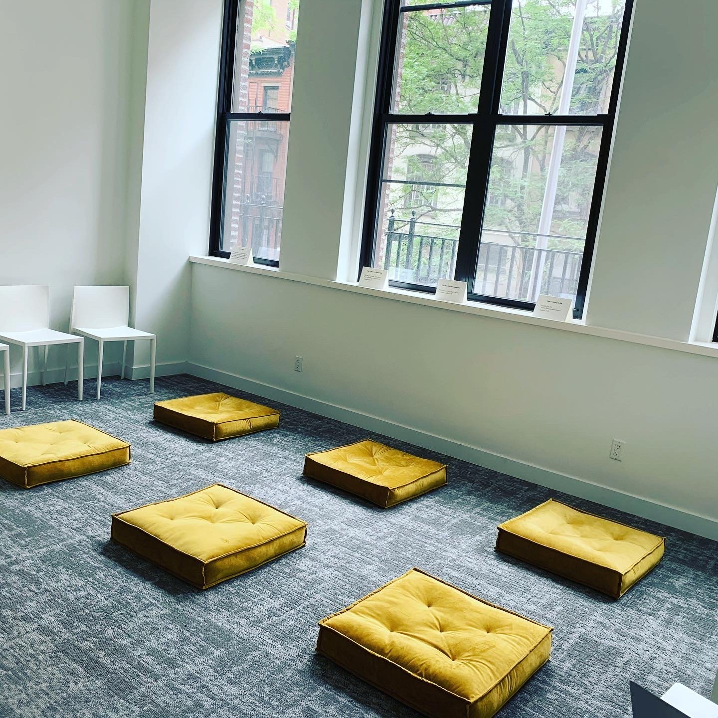
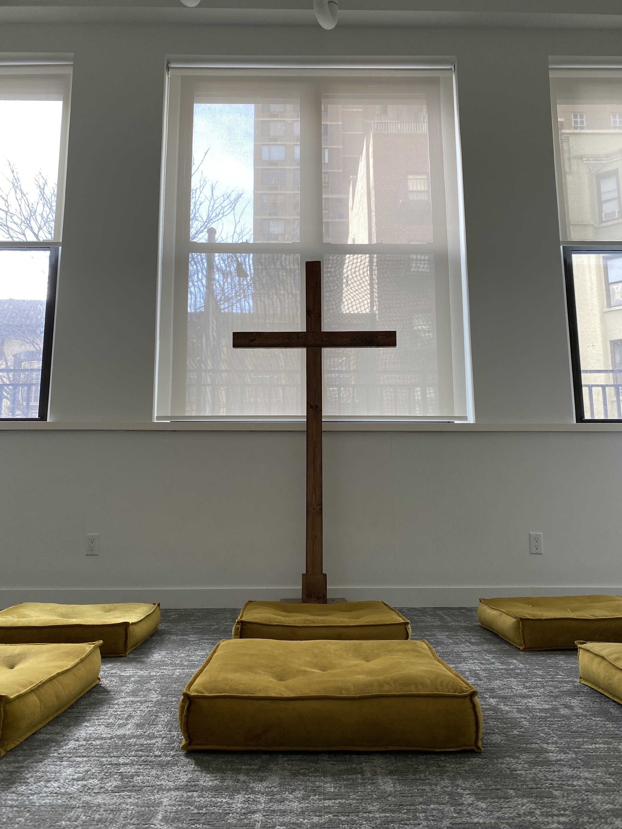
2nd FL Chapel & prayer Room
Chapel (sound system, projector; Capacity: 70)
Prayer Room / Private Meeting Room (Separate Rental; Capacity: 8)
Maximum capacity for the entire floor is 75
No food or drink except water allowed
3 Restrooms
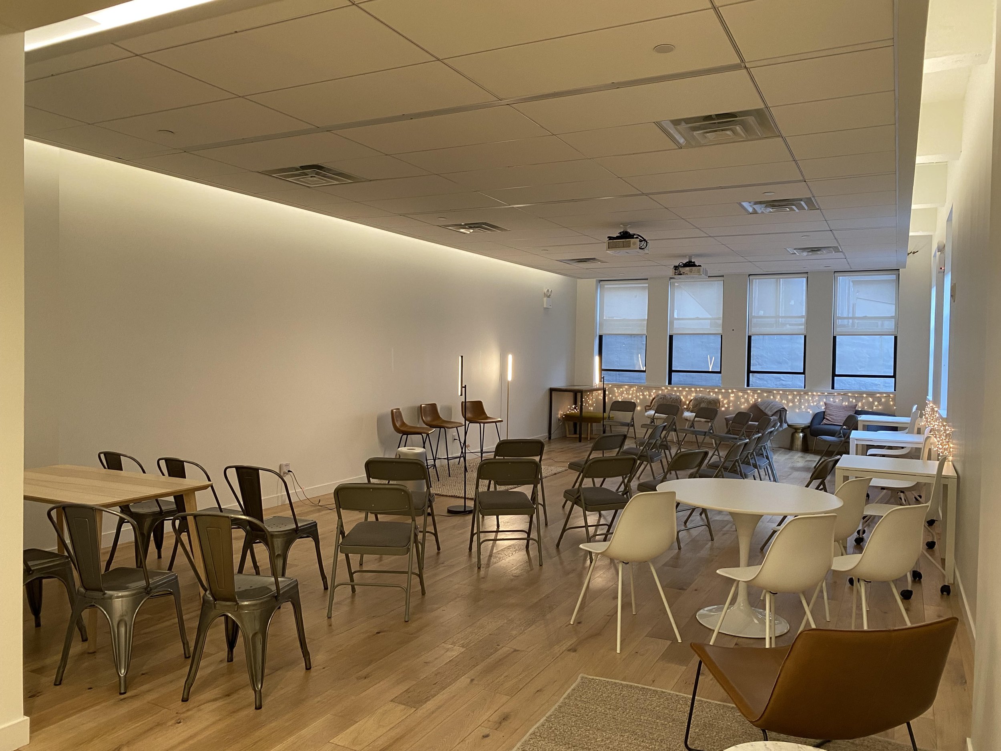
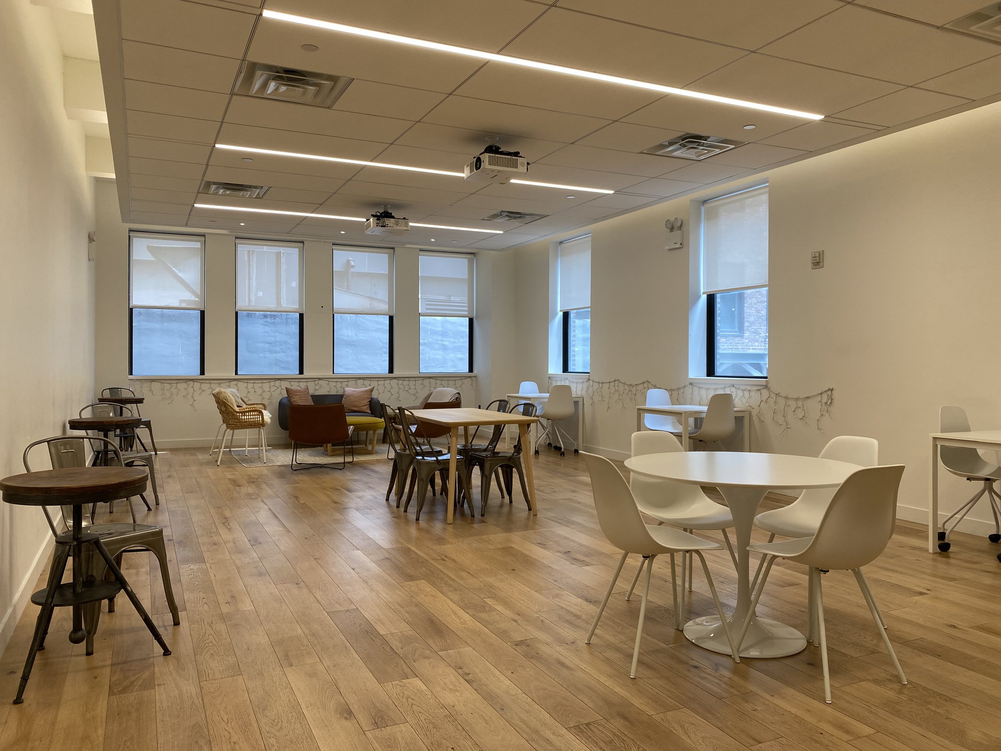
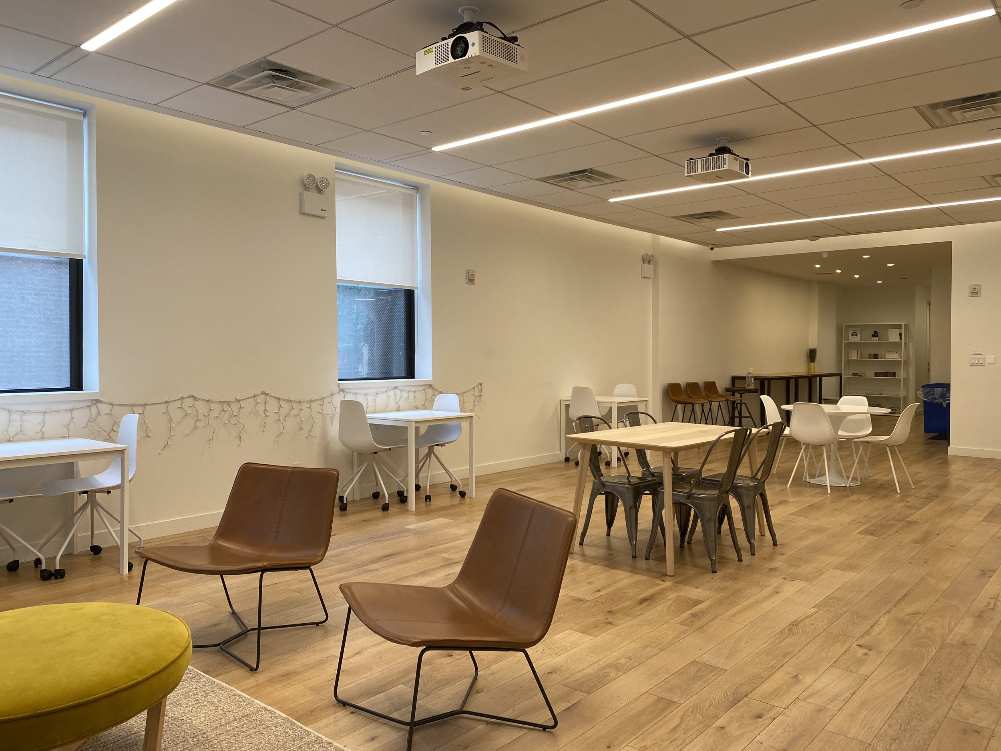
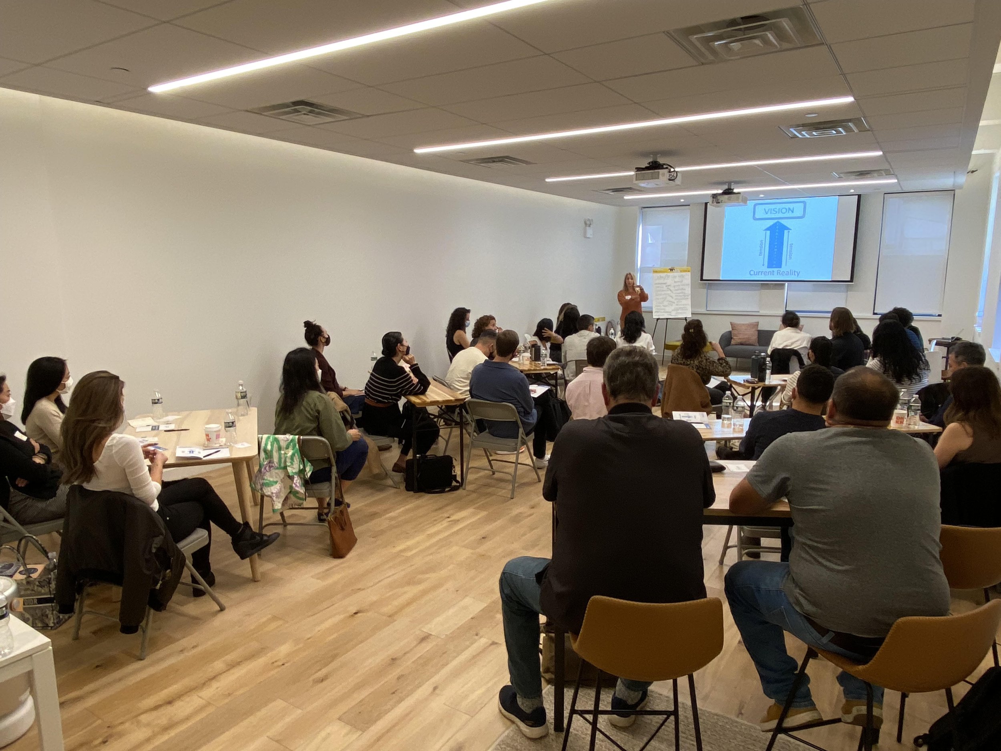
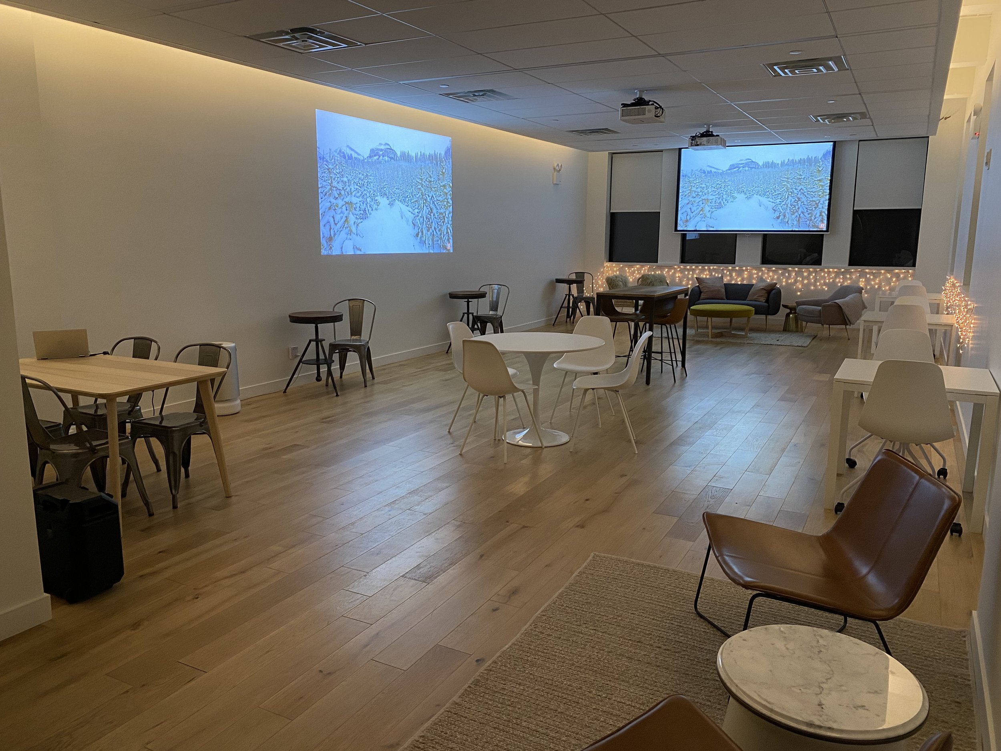
3rd FL event hall
Multi-use Event Space (2 projectors; Capacity: 65)
Commercial Kitchen (Separate Rental; Capacity 5)
2 Restrooms
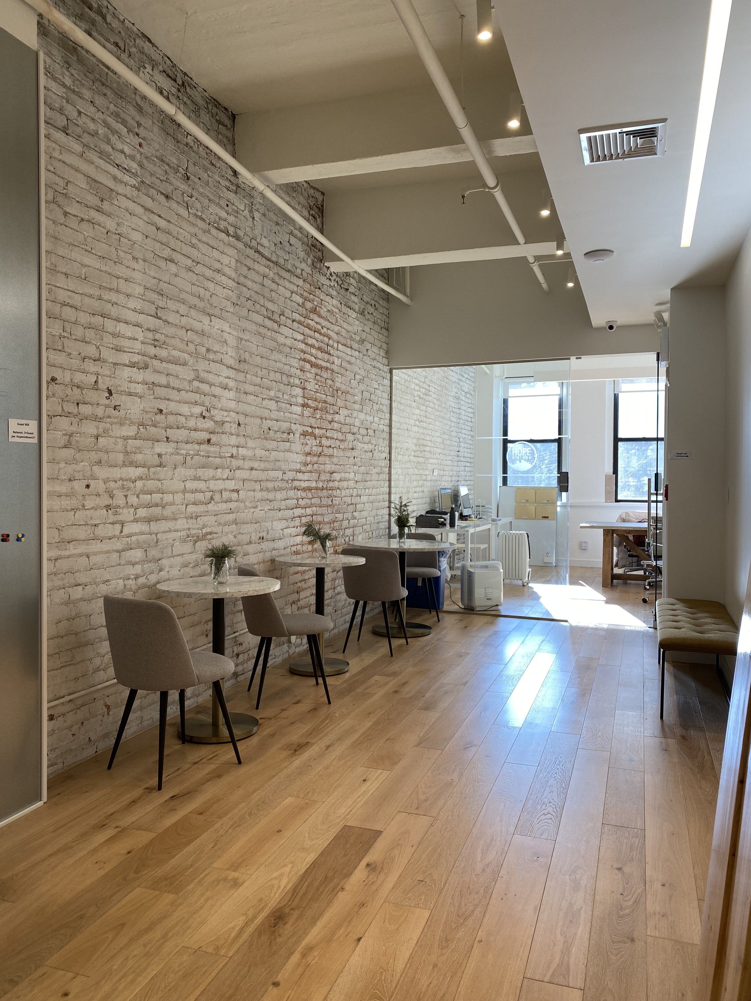
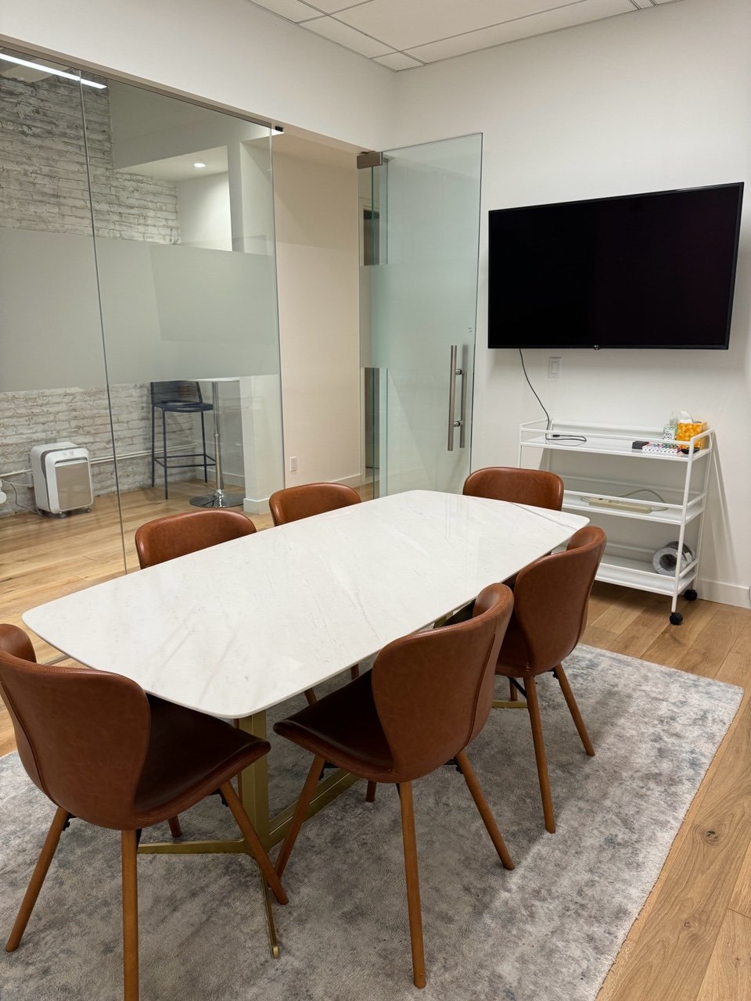
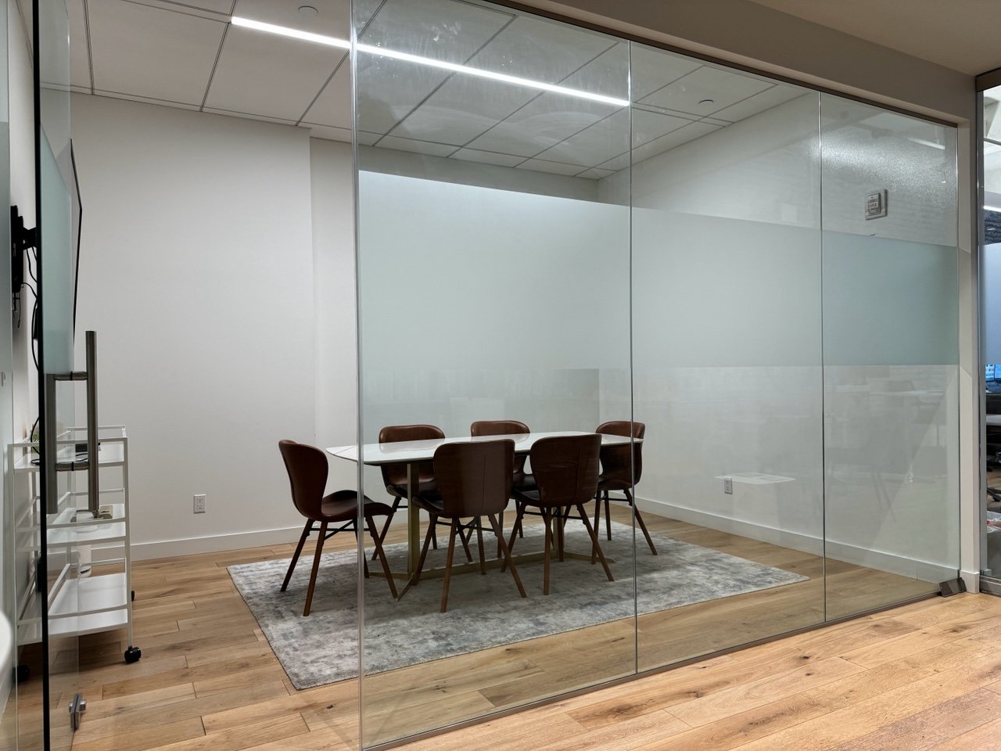
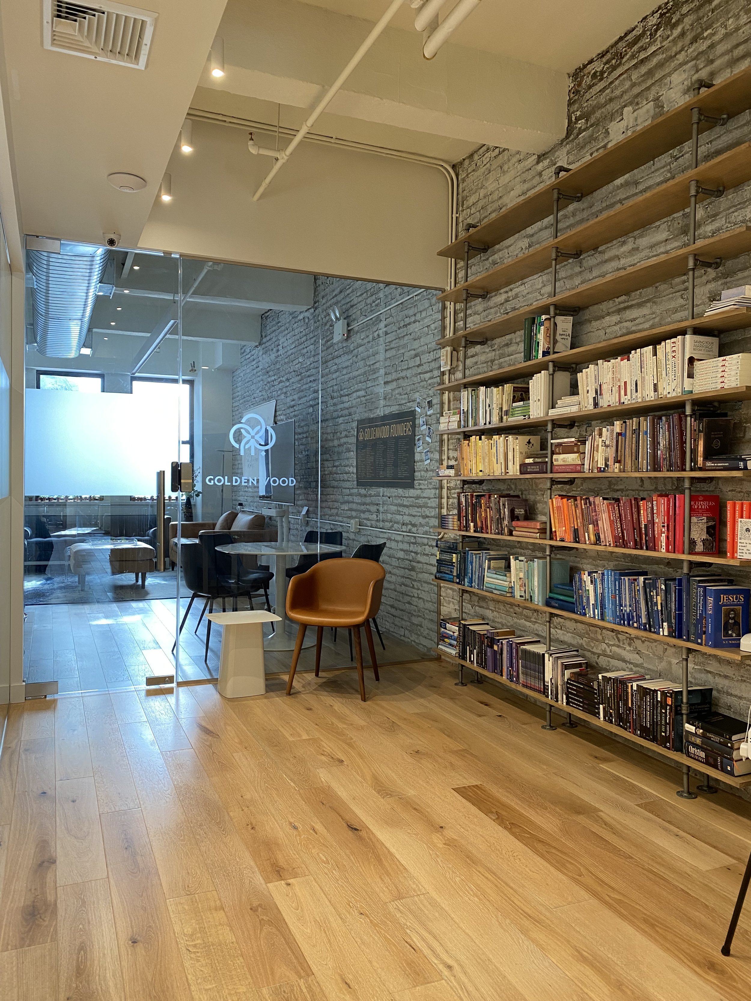
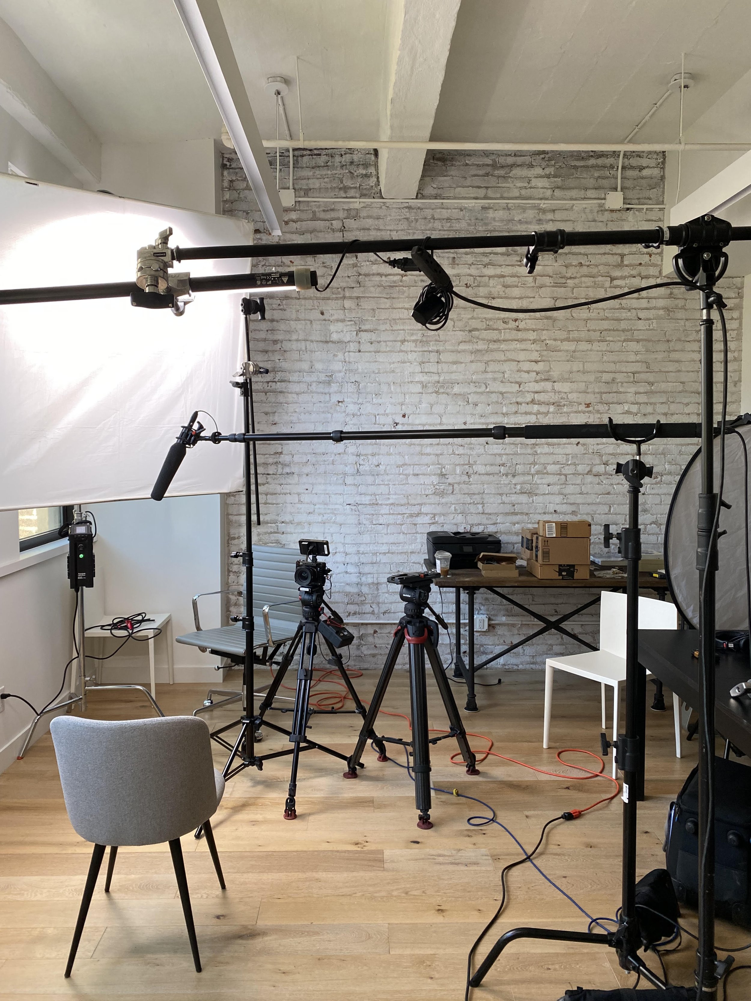
4th FL Office & Conference
Officing Area (Capacity: 4 People)
Conference Room with whiteboard wall and mounted smart TV (Capacity: 6)
1 Restroom
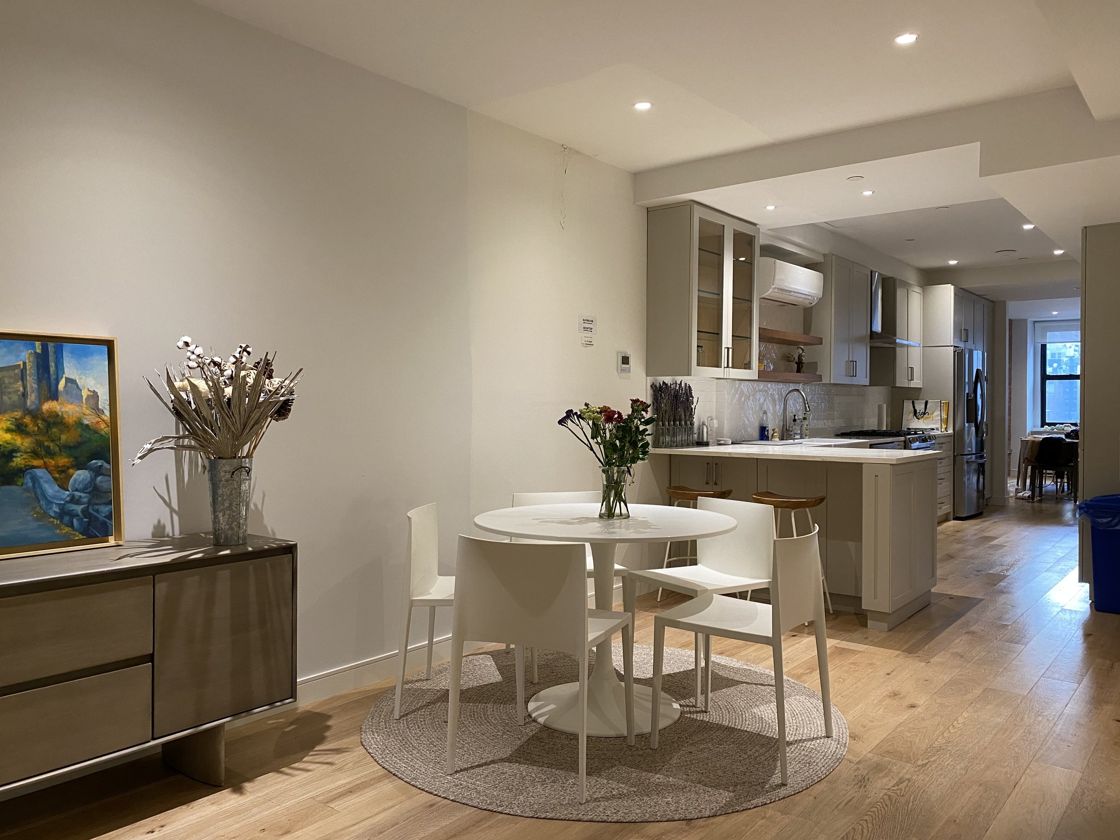
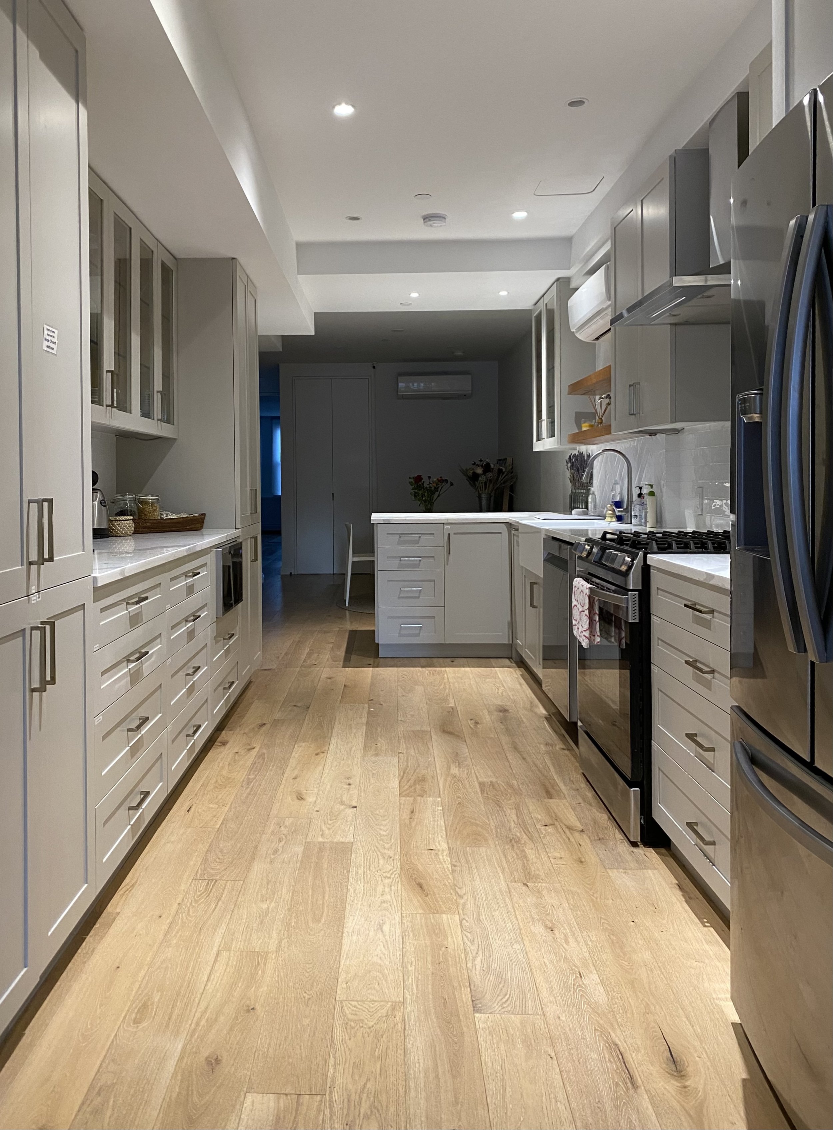
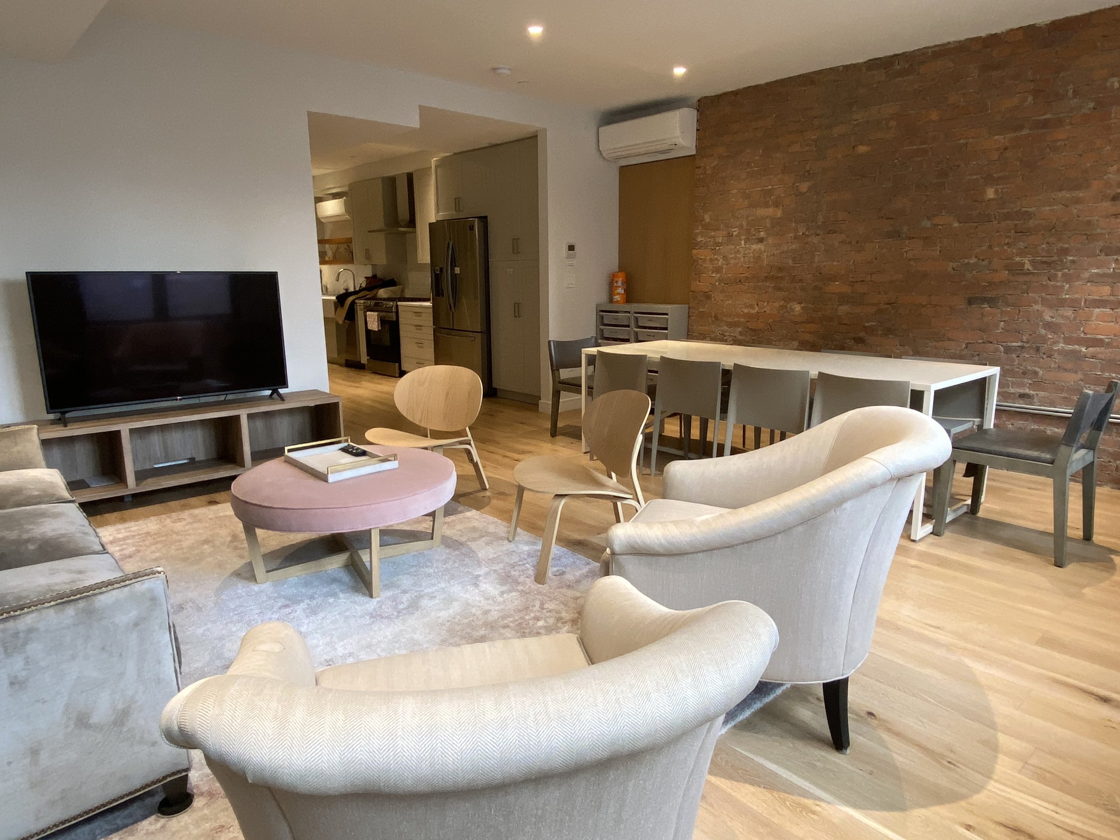
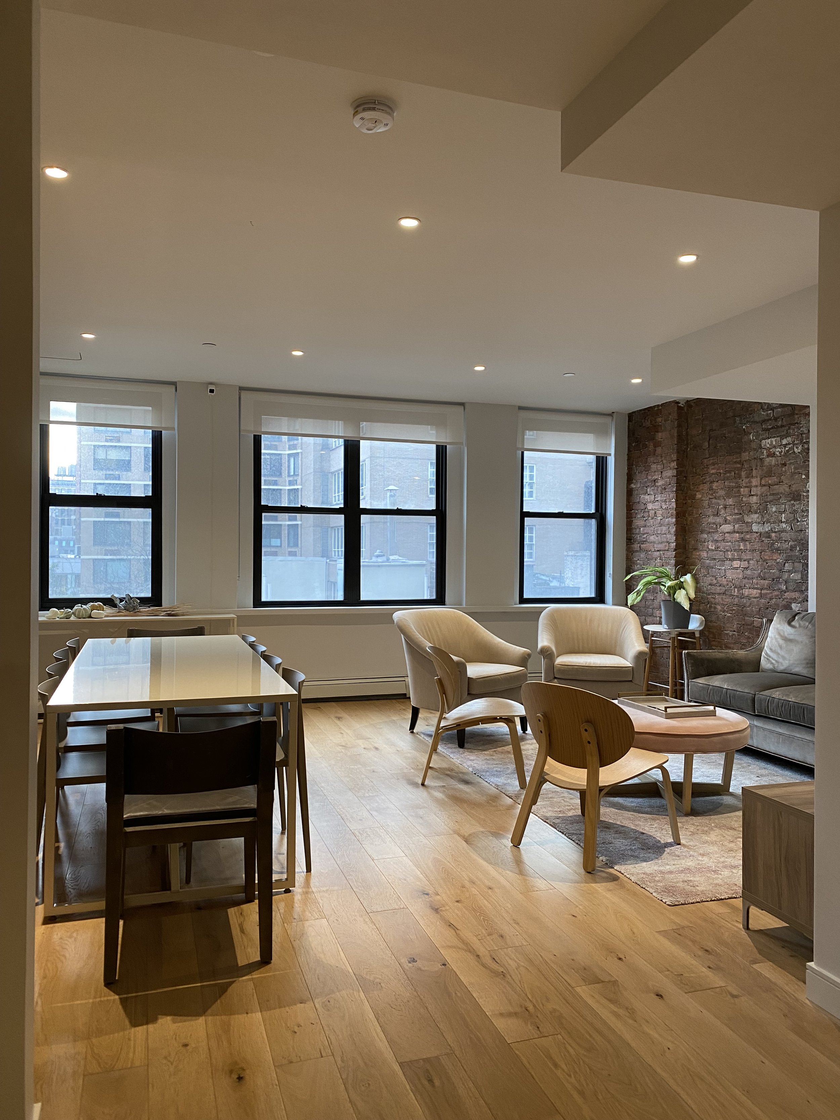
7th Fl living rm & kitchen
Living Room, Dining Room, Kitchen
Capacity: 15 People
1 Restroom
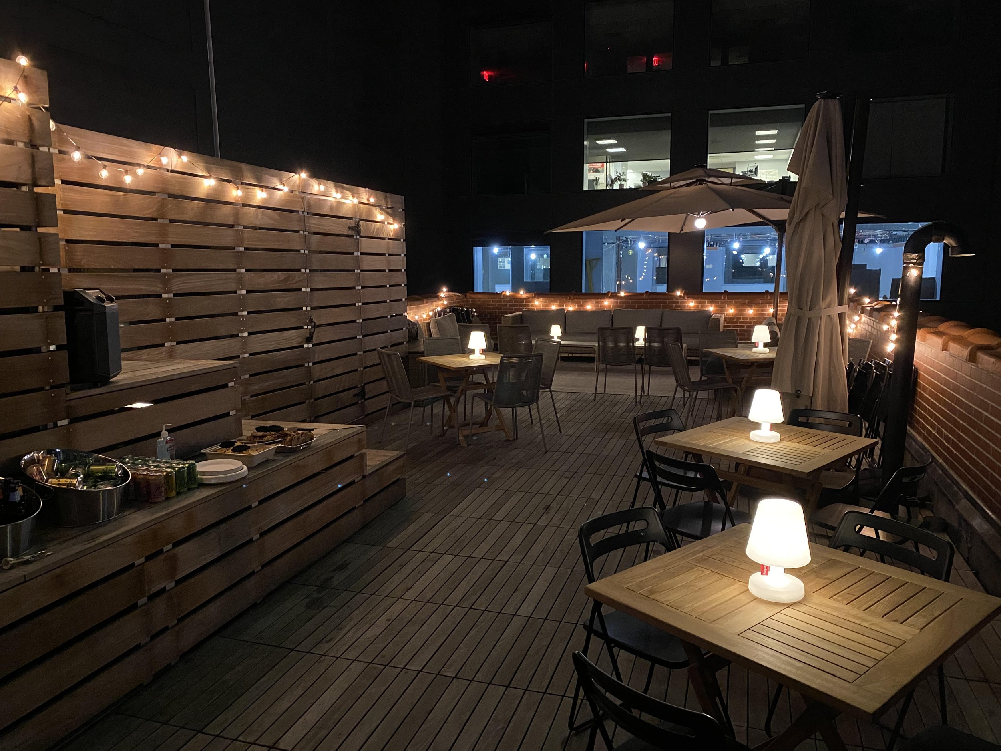
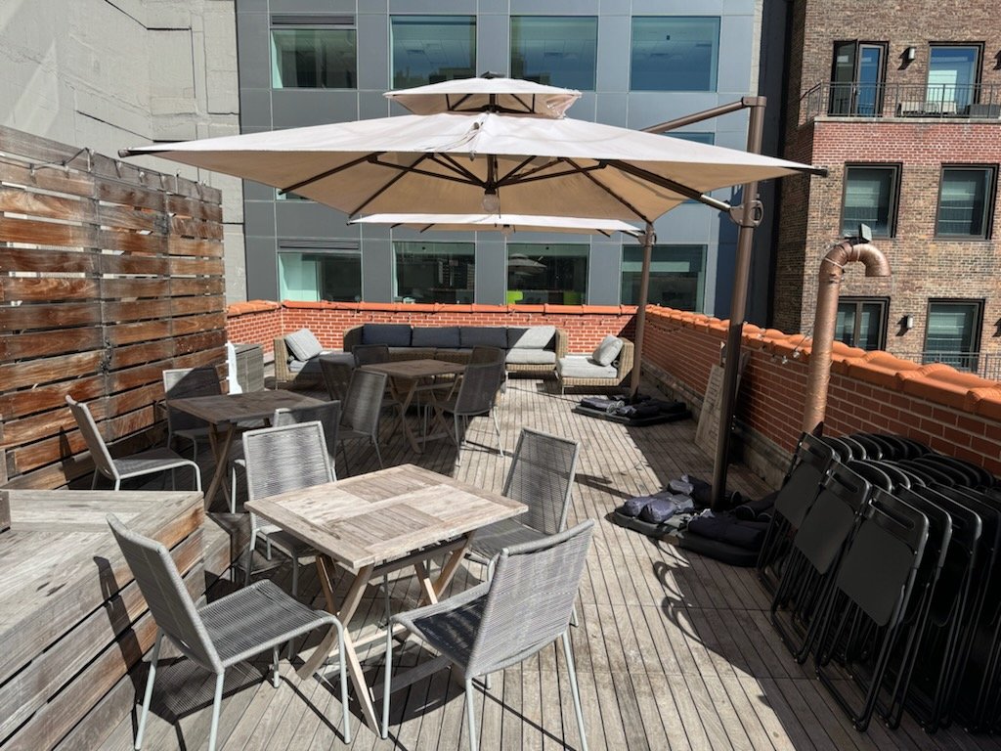
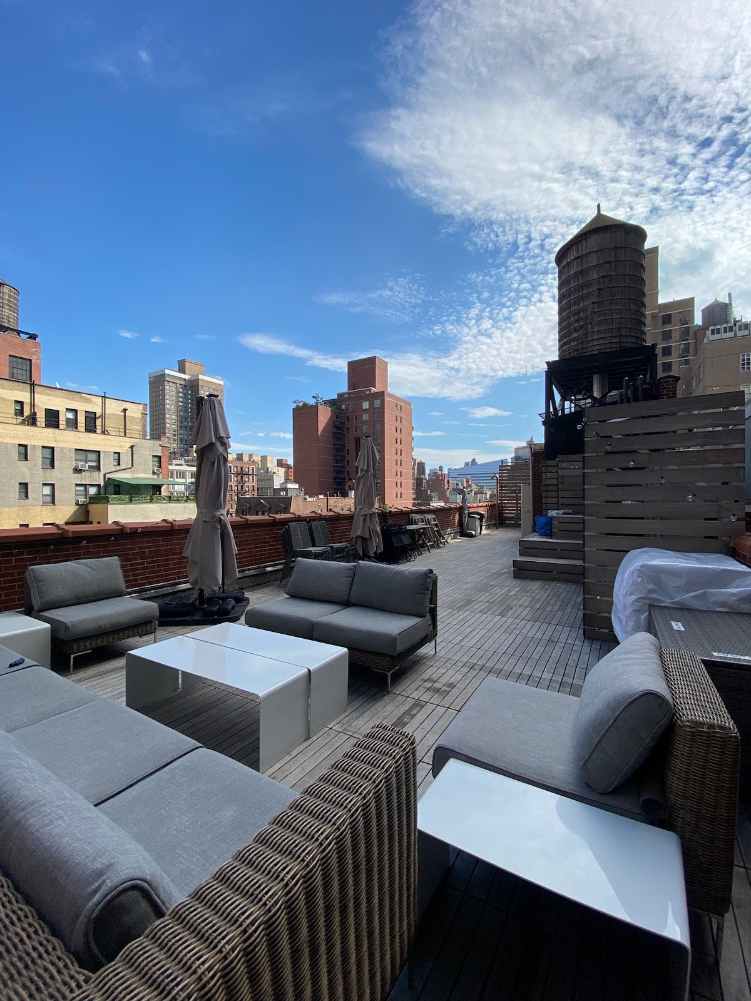
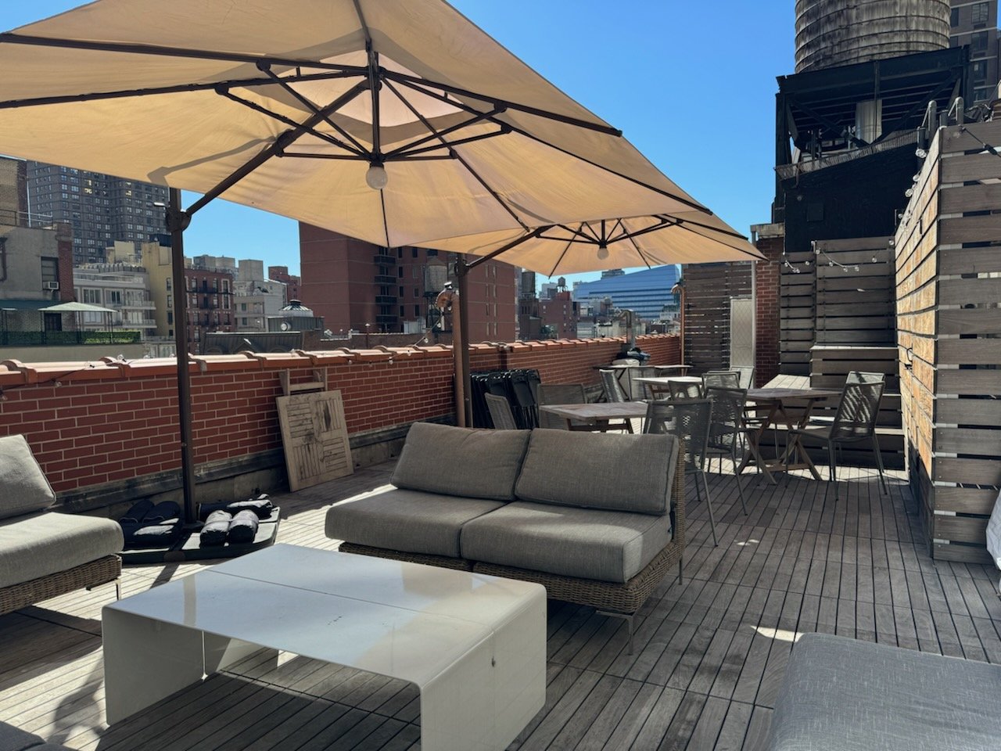
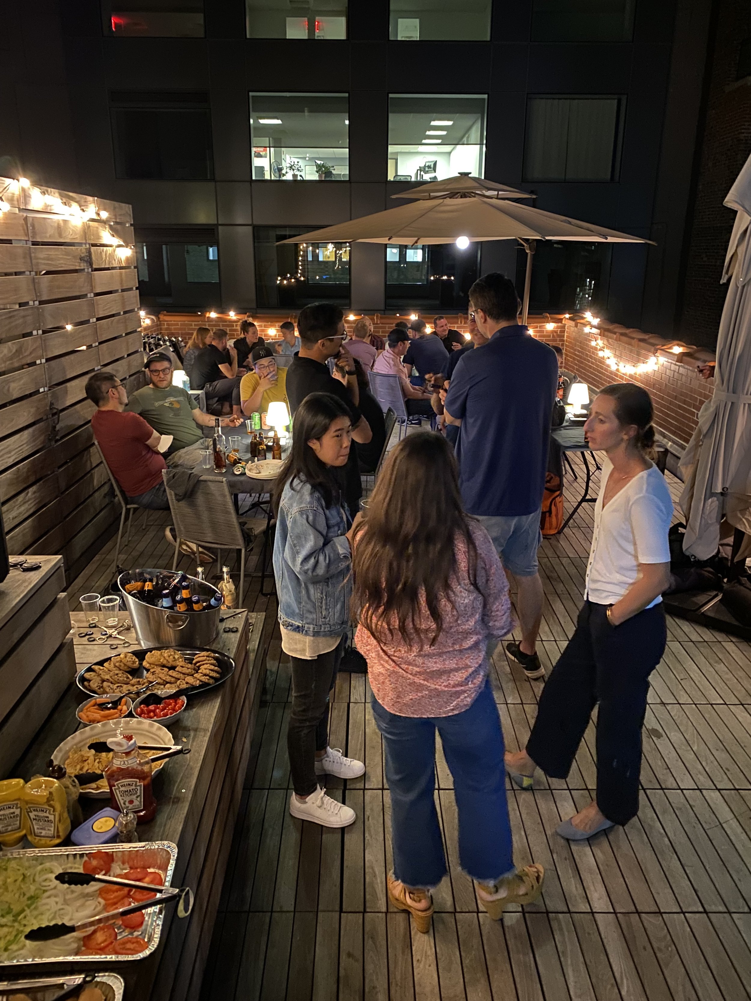
rooftop terrace
Open-air event space: two Sun Umbrellas, Couches, Tables, Chairs
Capacity: 50
1 Restroom on the 7th Floor
Cancellation Policy:
25% of total reservation cost if cancelled within ten days of event date(s); 50% if cancelled within one week, 100% if cancelled within 36 hours.
No charges if cancellation is COVID-19 related.